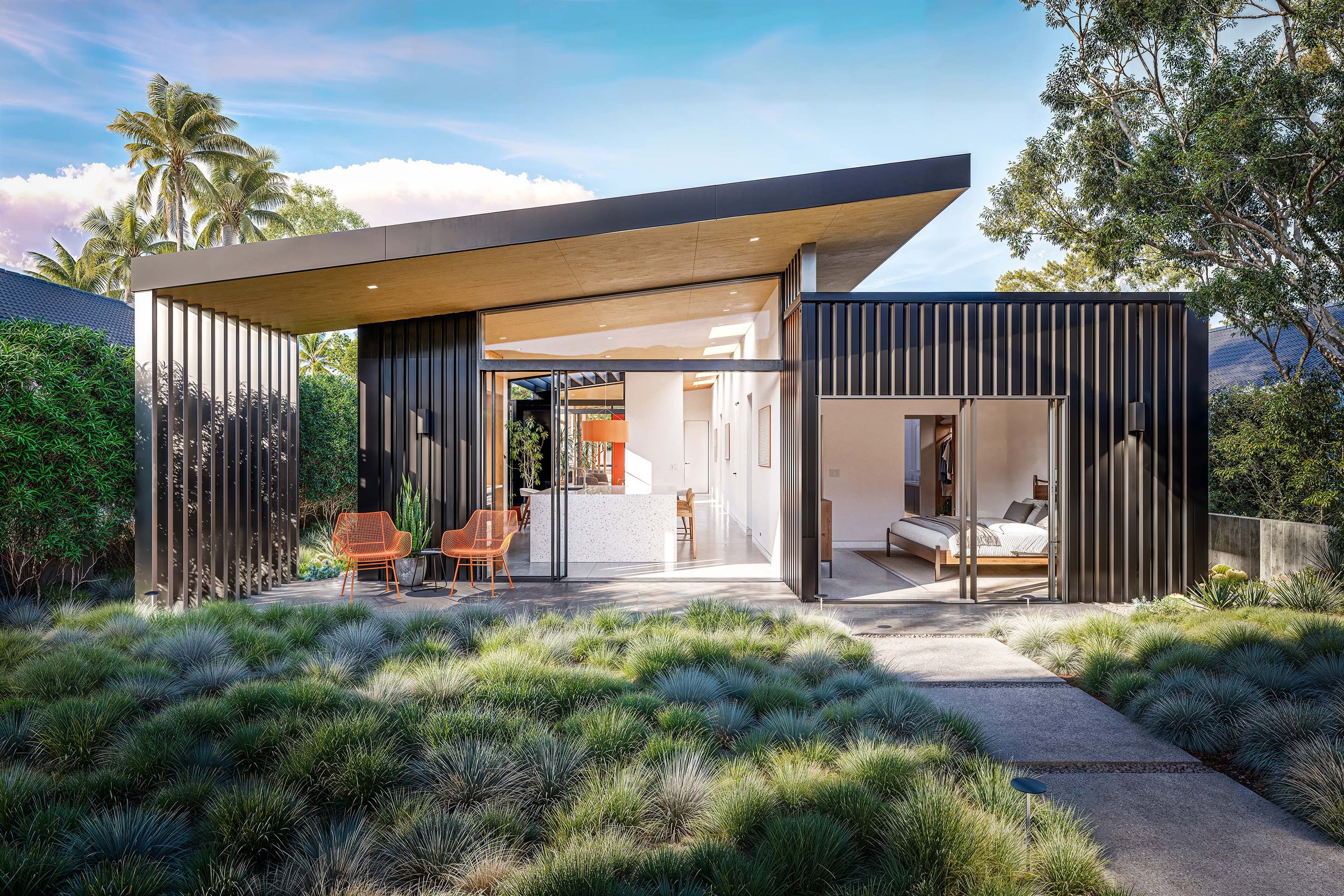
NOU HOUSE
Fire Rebuild Project in Los Angeles, CA for
Rees Studio Architects and Case Study 2.0
CASE STUDY 2.0 HOUSE
Nou House is a Case Study 2.0 House in Los Angeles, California designed by architects Rees Studio for Crest Real Estate’s Case Study 2.0. In 2025 the architect approached us in conceptual design with a basic Sketchup massing model and asked us to help design, model, and render the project for internal design, city approvals, marketing, and sales. We Delivered Design Assistance, 3d Modeling, Exterior Renderings, Interior Renderings, Site Plans, Floor Plans, Elevations, Sections, and a Virtual World in10 Days.



