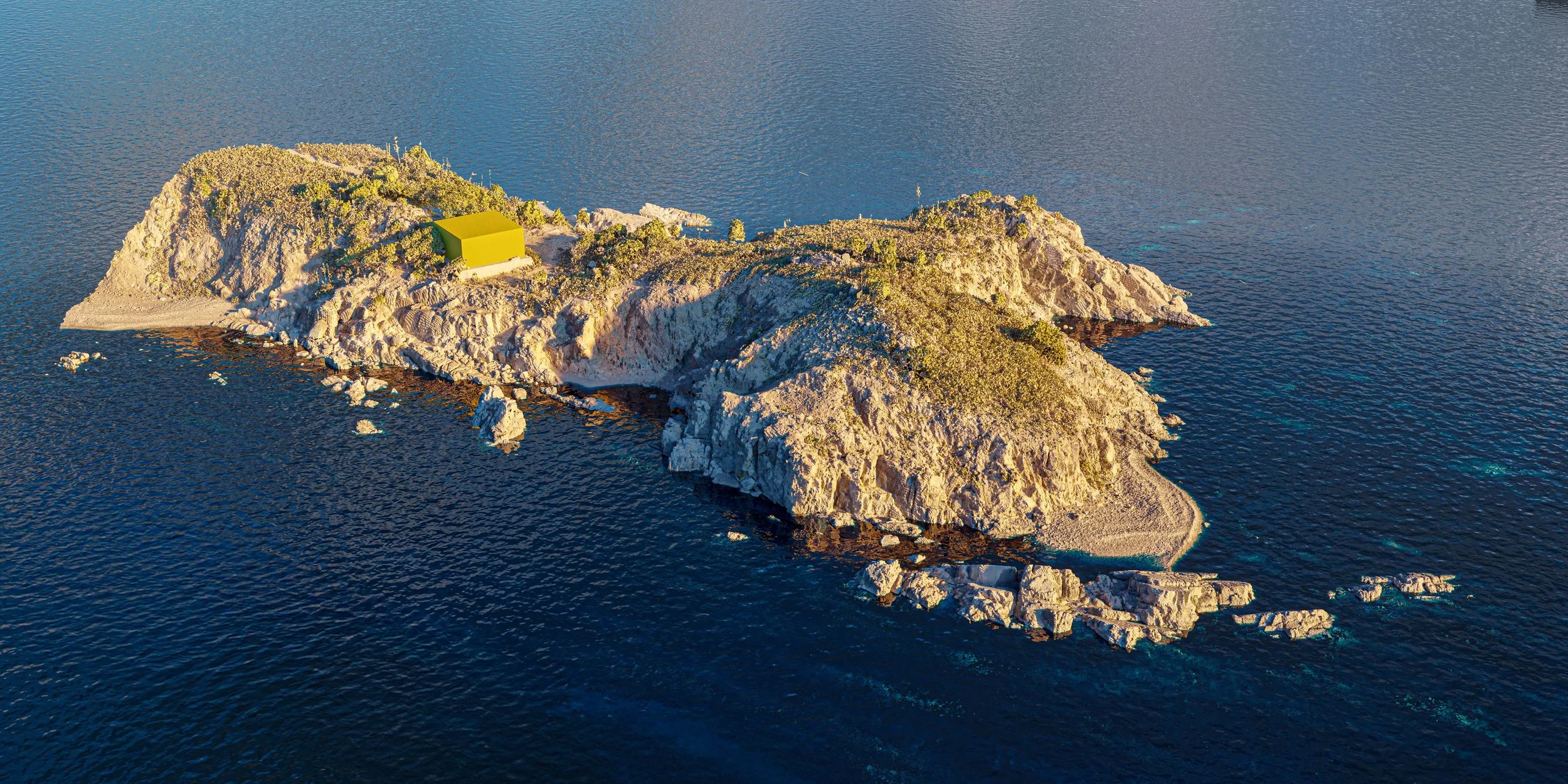
SAS
COLOMBIER
MARMOL RADZINER
“CONCEPT STATEMENT.”
MARMOL RADZINER
VIRTUAL TOUR
Click on the Ground to Move Around. Zoom in by Scrolling.
PROJECT VIDEO
PROJECT PRESENTATION
BEFORE · AFTER
PROJECT INFORMATION
-
The project emphasizes indoor-outdoor living, with full-height glass walls opening onto landscaped courtyards. It incorporates passive design strategies, including natural ventilation, shading devices, and daylight optimization, reducing long-term energy use. A key design driver is flexibility—spaces can adapt as family needs change over time.
-
The building totals approximately 4,800 square feet, with two primary levels and a partial basement. The design includes 3 bedrooms, 3.5 bathrooms, an open-plan living/kitchen/dining area, and flexible spaces that can be adapted for work or recreation. Outdoor terraces and landscaped courtyards add another 900 square feet of usable exterior space.
-
The total construction cost is projected at $2.4 million, which includes site work, foundation, core/shell construction, and all interior finishes. Costs reflect the use of high-quality materials, sustainable systems, and architectural detailing. Market conditions, availability of materials, and scope changes may affect the final cost.
-
Groundbreaking began in Q1 2025, with structural completion expected by Q4 2025. Interior finishes and final inspections are projected to wrap up by Q2 2026. While weather, permitting, and supply chain factors may shift the schedule, the project is designed with buffer time to keep delivery as close to on-schedule as possible.






